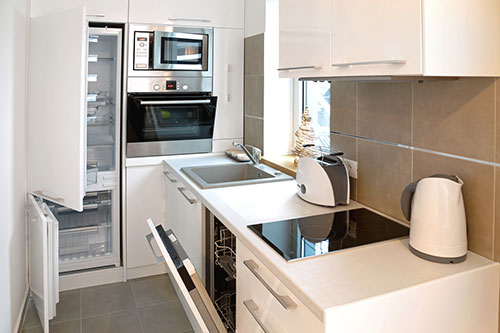Morning kitchens are popular inclusions for upscale, custom homes. What are they, and should you include space for this luxury item in your next custom build?
What Is a Morning Kitchen?
A morning kitchen is a kitchenette included inside a master suite or any other bedroom within a home. Over the past several years, morning kitchens have become an in-demand amenity in high-end developments, especially for buyers with part-time and full-time multigenerational households.
Typically constructed as highly personalized spaces, morning kitchens offer exceptional convenience and luxury. This makes them especially attractive to aging baby boomers and anyone else who may have older residents living with them, especially on upper levels that may make it difficult for seniors to easily access the main kitchen on the bottom floor.
What Goes into a Morning Kitchen?
Morning-kitchen components can vary widely, depending on a homeowner’s budget and individual preference. Other factors also play a key role, including space limitations, along with electrical and plumbing tie-ins.
A small morning kitchen may be limited to storage cabinets for pantry snacks and ware, a personal coffee maker, mini-fridge, and a tray for transporting spoons and cups. A larger morning kitchen might be configured to resemble a butler’s pantry, complete with a sink, dishwasher, microwave, ice maker, built-in coffee system and even a wine fridge. Most often, morning kitchens fall within a middle range.
Usually sited against a bathroom wall to seamlessly tie into existing plumbing, the typical morning kitchen will be about seven- to eight-feet wide to allow for a 15- to 24-inch beverage mini-refrigerator and 18- to 24-inch dishwasher. Most will also maintain a width of about 4-feet, along with cabinetry and a bar sink.
When plans call for a dishwasher, sink, ice maker, plumbed coffee system or any other type of water-using appliance, builders will usually try to site the morning kitchen to tie into existing drain and supply lines. Typically, this means leveraging existing kitchen plumbing when possible. When this isn’t feasible, builders often choose to pull water from vanity lines, only if they are fed separately from the shower, since this can have an impact on water pressure. A morning kitchen can also result in additional wiring needs, depending on its attributes.
Is it Worth the Fuss?
As with any custom design and construction project, homeowner demand should be the basis for almost every decision. If you already have a buyer who knows what he or she wants, the decision of whether to include a morning kitchen depends almost entirely on that buyer’s budget and individual preference.
If, on the other hand, a builder has yet to secure a buyer, he or she will need to honestly assess who the home is targeting. If your ideal buyer is a luxury, baby boomer or multigenerational homebuyer, a morning kitchen could either be a mandatory amenity or an intriguing feature that could help differentiate your property from similar inventory.
You can add valuable selling points to your new builds with 2-10 Structural Warranties. Learn more today!








