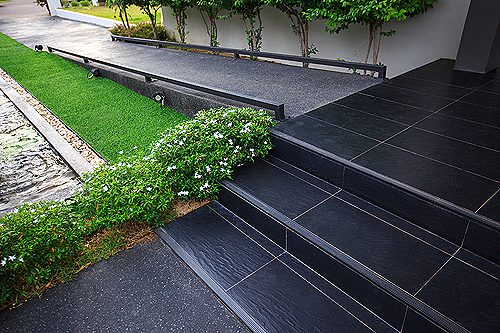A Builder’s Guide for Making Better Handicap Accessible Homes
Handicap accessible homes can be beautiful, functional and profitable when builders think ahead. Here are some tips on building accessible homes that will appeal to disabled buyers.
A Considerable Market
While builders are under a legal obligation to make commercial and communal residences comply with the American with Disabilities Act (ADA), they are not required to do the same with new residential homes. Since personal residences are outside the scope of the law, builders can typically go about their work without thinking much about incorporating accessible features. That said, when builders neglect to add features for disabled clients, they ignore a substantial pool of prospective home buyers.
According to the U.S. Census Bureau, there are more than 40 million Americans who have some sort of disability. This amounts to nearly 13% of the country’s population. From a builder’s point of view, this is a large market of potential buyers. To secure interest, it’s important for builders to understand the unique needs of handicapped homeowners, so they can make targeted adjustments to their design plans, such as:
Wide halls and doorways: Walkers and wheelchairs require a lot of space, so it’s usually best to make halls and doorways a bit wider. Since accessible doorframes require at least 32 inches of space, many builders choose to install French doors throughout accessible homes.
Accessible bathrooms: Whether it includes a roll-in shower or an oversized tub with rails, it’s important for bathrooms to have features that address special needs. At the same time, builders should consider using smaller floor tiles with more grout to reduce the risk of slips and falls. Countertops should also be properly set to allow wheelchairs to roll beneath them, so a disabled homeowner can easily use the sink.
Rails and ramps: Disabled homeowners struggle with elevation changes. Even a single step can be a serious impediment for someone in a wheelchair or an older person with a hip replacement. Ramps are a basic requirement for wheelchair-bound residents. Rails can be a godsend for older homeowners and anyone else who struggles with balance and mobility.
Exterior spaces: Since wheelchairs can’t power through mud, builders should install wide, hard paths to and from key outdoor areas, including tool sheds, gardens and patios.
Larger driveways: Wheelchair accessible vehicles require a lot of space, whether they have a lift or a simple sliding door. You don’t want to force disabled homeowners to park in the grass every time they need to leave the house. It’s important to provide ample parking space along with wide, hard paths from the door to the driveway.
Sufficient maneuvering space: In addition to wider halls and doorways, builders should provide plenty of maneuvering space in key areas of the home. Wheelchair-bound homeowners shouldn’t have to worry about banging their knees of shoes against walls or door jambs whenever they need to turn around.
Because it can be difficult for able-bodied builders to anticipate the precise needs of disabled buyers, it’s best to consult an ADA specialist for recommendations about key design features.
Learn how you can protect your business and add valuable selling points to your new builds with 2-10 Structural Warranties.








